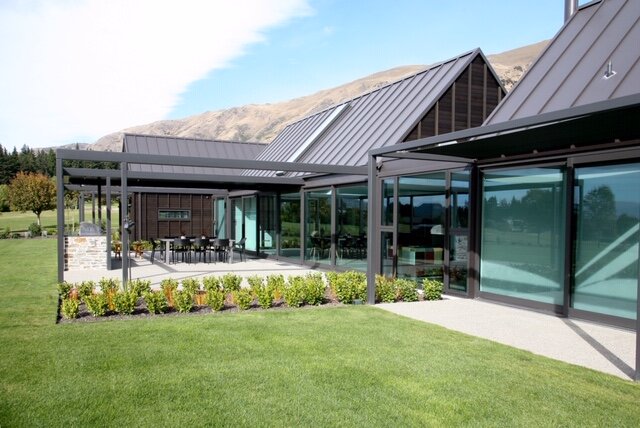FAR HORIZON house
Far Horizon – The Ultimate Wanaka Holiday Home combines both contemporary and traditional styles.
Designed with three main gabled forms joined by flat roofs and glass walls. One of the main design features centred around the large outdoor living spaces to both the front and rear of the property accessible from all areas of the house taking in the views of Lake Wanaka.
With clients hailing from the shores of Sydney and used to the characteristics of city living, the brief here was to build a sprawling Central Otago Home, making the most of the acre site; a home to be both an alpine escape, and an open plan summer sanctuary.
With Central Otago well known for its extreme climate both the searing heat and frigidity in the Winters, great consideration was given to the design and materials to ensure an energy efficient home, whilst not compromising on looks and ensuring the home fitted seamlessly in its Central landscape.
The interior was to incorporate a master wing, a guest wing, a bunkroom, study, movie snug as well large open plan living spaces for friends and family to come together, all while linking to the large front outdoor living space, and the rear sheltered courtyard.
Built from low maintenance cedar, black tray roofing, and mortared schist, these elements are matched inside, with impressive concrete floors throughout.
New Build
390 sqm
Schist with horizontal band sawn cedar weatherboards with vertical cedar battens over
Uro Tray Roofing
White polished concrete floors, Outdoor area with louvred Roofs incorporating an out door kitchen , Voted Archipro top 3 builds for 2020
Gary Todd Architecture







